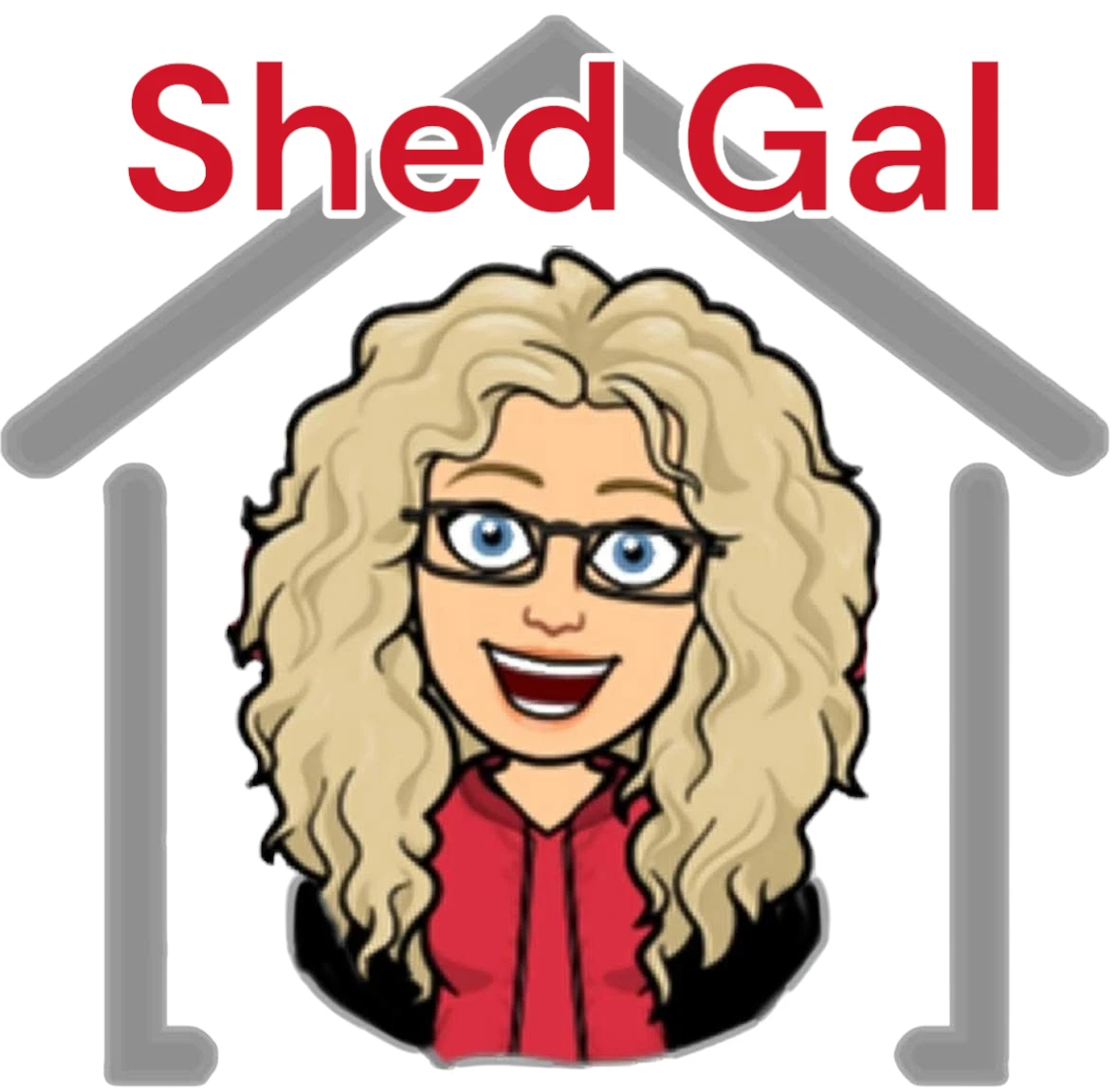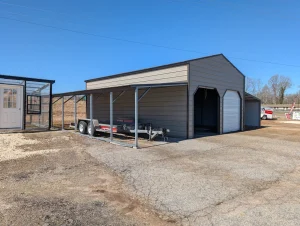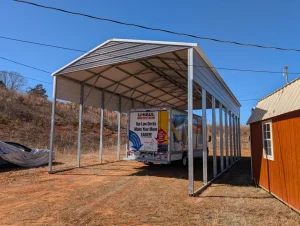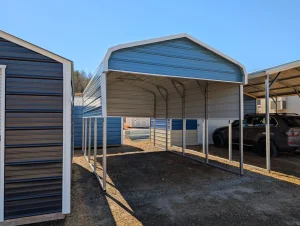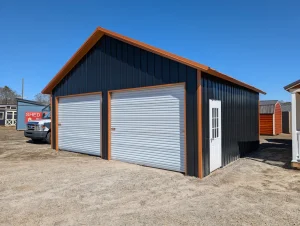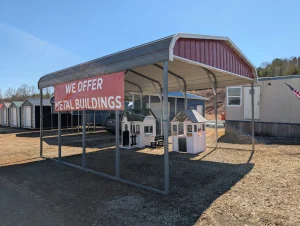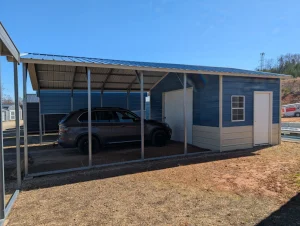Metal Building Demos in Easley SC
The buildings listed here are some examples of what can be built, and they can be viewed in person at our Easley SC location. All metal buildings are built to order and can be customized to meet your needs.
This is a 20′ wide x 30′ long garage with 11′ tall legs and a vertical style roof, and two 10′ wide lean-tos with 6′ tall legs. The main building has two 8’x8′ roll-up doors with 45° corners, an insulated window, and a walk-in door. One lean-to has the side and one end fully enclosed, and the other lean-to is open.
Rent-To-Own and Bank financing available!
This is a 24′ wide x 25′ long garage with 10′ tall legs and a vertical style roof. It has two 10’x8′ roll up doors, a steel walk-in door, and a window. This building also has premium features including vertical board and batten siding, extended roof overhangs, color matched screws, and a steeper 6/12 pitch roof.
Pricing shown does not include additional costs for premium colors or the partial insulation featured on this building.
Rent-To-Own and Bank financing available!
This is a 20′ wide x 30′ long combo unit with 9′ tall legs and a vertical style roof. The front 20′ x 20′ area is an open carport and the rear 10′ x 20′ area is an enclosed storage room with a 10’x8′ roll up door, a window, and a walk-in door. This building also has optional extended roof overhangs.
Rent-To-Own and Bank financing available!
